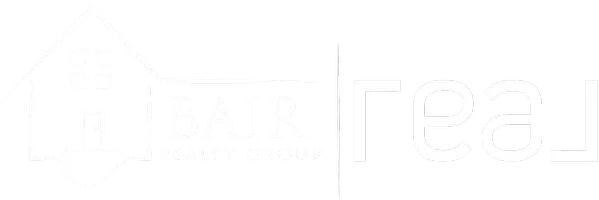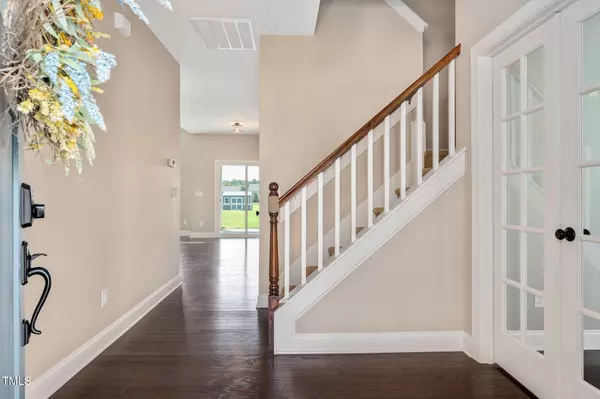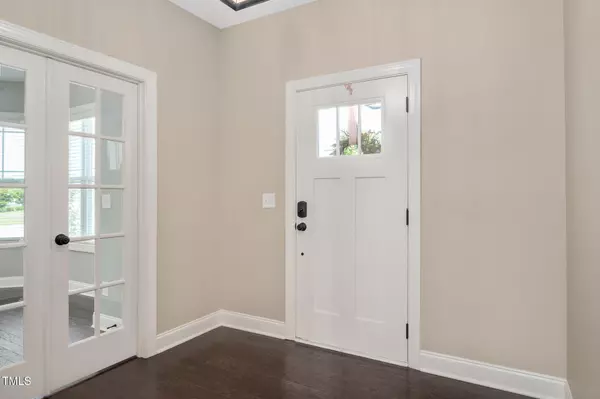
4 Beds
3 Baths
2,526 SqFt
4 Beds
3 Baths
2,526 SqFt
Key Details
Property Type Single Family Home
Sub Type Single Family Residence
Listing Status Active
Purchase Type For Sale
Square Footage 2,526 sqft
Price per Sqft $177
Subdivision Avery Pond
MLS Listing ID 10113420
Style House
Bedrooms 4
Full Baths 2
Half Baths 1
HOA Y/N Yes
Abv Grd Liv Area 2,526
Year Built 2017
Annual Tax Amount $2,904
Lot Size 0.810 Acres
Acres 0.81
Property Sub-Type Single Family Residence
Source Triangle MLS
Property Description
Preferred lender incentive: Sky's the Limit Lending is offering up to a 0.50% lender credit (≈ $2,247.50 on 100% financing), based on final loan amount. Credit may be used toward closing costs, rate buydown, or allowable expenses. Preferred Lender is Scott Rutter with Sky's the Limit Lending, contact him at 919-633-0772 or jscott@skysthelimitlending.com
Welcome to this stunning oasis that is, absolutely beautiful, move-in ready, functional, and on almost an acre of yard space! Thoughtfully maintained by the original owners, this charming home located just minutes from downtown Fuquay, Holly Springs, Angier, and Lillington, right outside the city of Raleigh! This floor plan is unique to the Avery Pond neighborhood, featuring 4 nicely sized bedrooms, 2.5 baths, a separate office, and a dining room.
You'll love the main living area's sky-high windows, flooding the space with plenty of natural light and complementing the seamless layout that enhances your day-to-day living, work, and entertainment. You then step outside to discover a large screened-in porch, an extended patio, fresh landscaping, and a completely clear and flat backyard—perfect for playtime, a pool, or whatever you can imagine!
When you're ready to explore, the neighborhood offers a quaint play area complete with a grill, picnic tables, and a large pond with benches and a walking path. This property combines comfort, convenience, and ample space, making it everything you desire in your new home!
With fresh paint, professionally cleaned carpets, and new landscaping, this home is completely ready and waiting for you. The property conveys with a storage shed, playground equipment, refrigerator, and washer/dryer.
Location
State NC
County Harnett
Direction Head on 401 S out of Fuquay towards Lilligton, approximately 5 miles, turn right onto Chalybeate, then turn right onto Avery Pond Dr., take a left onto Squire St., hose is 2nd on the left.
Rooms
Other Rooms • Primary Bedroom (Second)
Primary Bedroom Level Second
Interior
Heating Fireplace(s), Heat Pump
Cooling Ceiling Fan(s), Central Air, Electric
Flooring Carpet, Vinyl, Tile
Fireplaces Type Gas, Living Room
Fireplace Yes
Exterior
Garage Spaces 2.0
View Y/N Yes
Roof Type Shingle
Garage Yes
Private Pool No
Building
Faces Head on 401 S out of Fuquay towards Lilligton, approximately 5 miles, turn right onto Chalybeate, then turn right onto Avery Pond Dr., take a left onto Squire St., hose is 2nd on the left.
Foundation Slab
Sewer Septic Tank
Water Public
Architectural Style Traditional
Structure Type Stone Veneer,Vinyl Siding
New Construction No
Schools
Elementary Schools Harnett - Northwest Harnett
Middle Schools Harnett - Harnett Central
High Schools Harnett - Harnett Central
Others
HOA Fee Include Maintenance Grounds,Road Maintenance
Senior Community No
Tax ID 080653 0029 20
Special Listing Condition Standard







